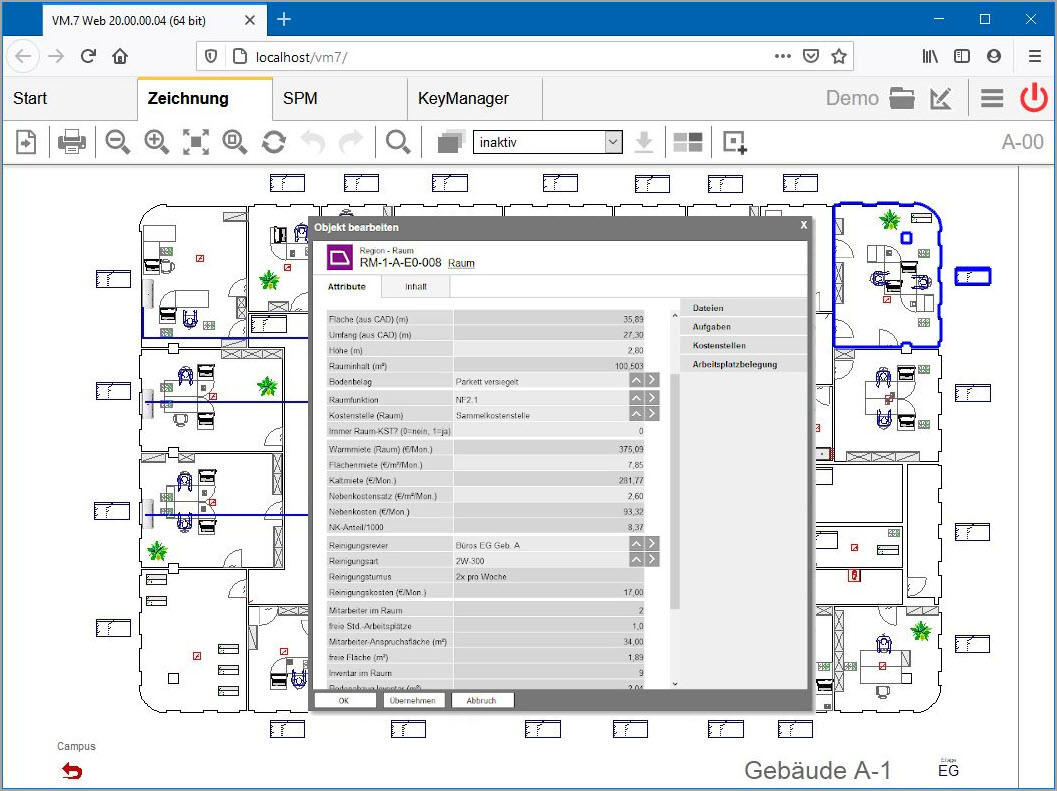VM.7 Facility Manager
Bring transparency to your building management with the AT+C Facility Manager VM.7! Whether your needs are commercial, infrastructural, or technical, VM.7 offers an integrated system for all relevant facility management requirements. Its modular design makes it suitable for managing both small and extensive property portfolios.
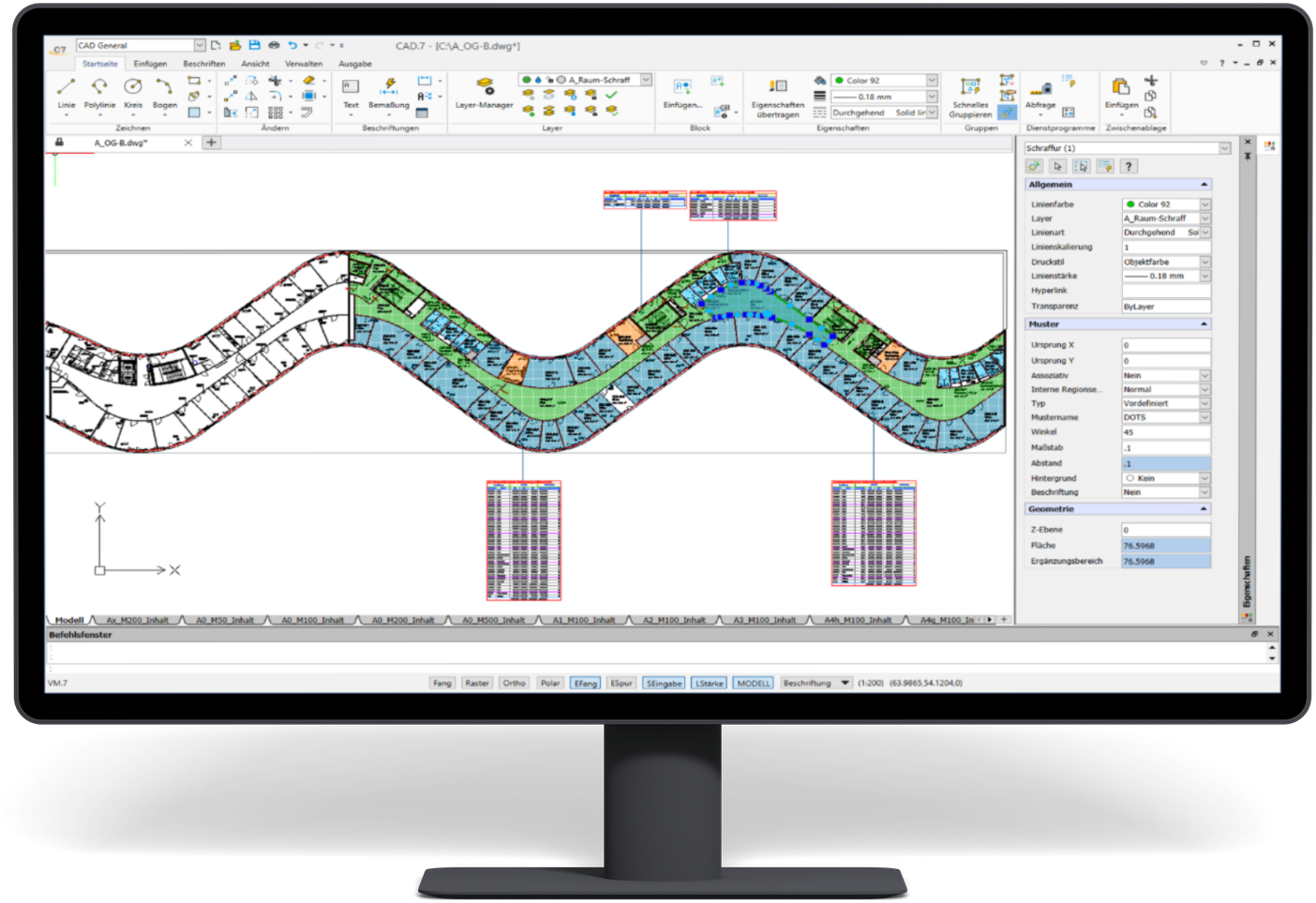
VM.7 Facility Manager
Bring transparency to your building management with the AT+C Facility Manager VM.7! Whether your needs are commercial, infrastructural, or technical, VM.7 offers an integrated system for all relevant facility management requirements. Its modular design makes it suitable for managing both small and extensive property portfolios.

The System
The core component of the AT+C Facility Manager VM.7 is the bidirectional link between an SQL database system and a corresponding CAD graphic generated from the database. It naturally supports functions such as OLE, DDE, and MDI, facilitating seamless data exchange with other Windows applications.
All detailed descriptions linked to drawings are automatically updated by the system, even when drawings are modified, and vice versa. The AT+C Facility Manager VM.7 has a modular structure. Individual components, tailored to specific requirements, create a transparent and user-expandable software system.
The AT+C Facility Manager VM.7 is user-friendly, thanks to its clear modular design, easy-to-use Windows interface, interfaces to all Windows programs, free definition of database tables, and manageable costs, among other features.
The System
The core component of the AT+C Facility Manager VM.7 is the bidirectional link between an SQL database system and a corresponding CAD graphic generated from the database. It naturally supports functions such as OLE, DDE, and MDI, facilitating seamless data exchange with other Windows applications.
All detailed descriptions linked to drawings are automatically updated by the system, even when drawings are modified, and vice versa. The AT+C Facility Manager VM.7 has a modular structure. Individual components, tailored to specific requirements, create a transparent and user-expandable software system.
The AT+C Facility Manager VM.7 is user-friendly, thanks to its clear modular design, easy-to-use Windows interface, interfaces to all Windows programs, free definition of database tables, and manageable costs, among other features.
Key Features:
Vector-Based Architecture
Level of Detail
Expandable Information
User-specific Customizations
Master Data
Microsoft Interfaces
Reporting
The Benefits
The AT+C Facility Manager VM.7 documents and visualizes the current ("as-is") and planned ("to-be") states, analyzes resources, and provides a foundation for current and future decision-making. Parameters for all objects—such as furniture, employees, and workspaces—can be individually defined. All information is readily available and traceable in both tabular and graphical formats.
Professional, modular building documentation provides constant access to stored data, evolving and adapting to specific requirements and redesigns. All system changes (moves, new connections, etc.), previously requiring significant effort, are performed faster and more cost-effectively with clear documentation. Issues can be located and resolved more quickly.
The Benefits
The AT+C Facility Manager VM.7 documents and visualizes the current ("as-is") and planned ("to-be") states, analyzes resources, and provides a foundation for current and future decision-making. Parameters for all objects—such as furniture, employees, and workspaces—can be individually defined. All information is readily available and traceable in both tabular and graphical formats.
Professional, modular building documentation provides constant access to stored data, evolving and adapting to specific requirements and redesigns. All system changes (moves, new connections, etc.), previously requiring significant effort, are performed faster and more cost-effectively with clear documentation. Issues can be located and resolved more quickly.
Room Register
Accurate information about available space is the foundation of effective building management. VM.7 enables graphical management of all interior and exterior building areas. Rooms can be quickly and easily captured based on existing CAD drawings. Automatic room contour recognition enables rapid documentation of all spaces.
Additional or deducted areas (e.g., columns) can be defined for each room and are considered in the total room area calculation. Additional, independent contours can also be created, for example, to determine GIF areas (German real estate area calculation standard). Configurable room labels are maintained for all spaces and are automatically updated when changes occur.
The room register, containing data such as usage type (DIN 277), flooring, cost center assignment, etc., can be extended with any additional information. These data fields can then be used without restriction for all FM functions, filters, and evaluations.
Room Register
Accurate information about available space is the foundation of effective building management. VM.7 enables graphical management of all interior and exterior building areas. Rooms can be quickly and easily captured based on existing CAD drawings. Automatic room contour recognition enables rapid documentation of all spaces.
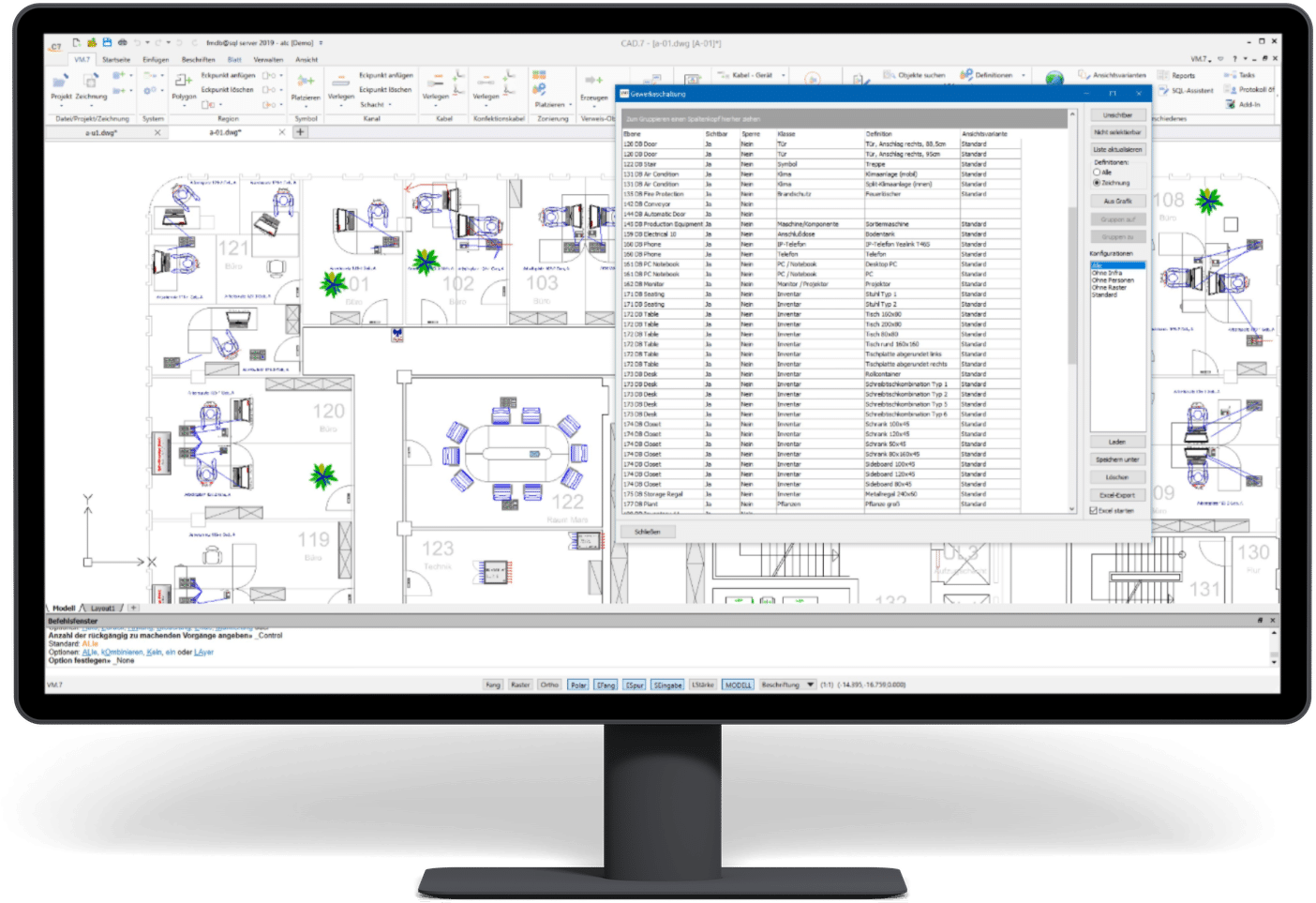
Additional or deducted areas (e.g., columns) can be defined for each room and are considered in the total room area calculation. Additional, independent contours can also be created, for example, to determine GIF areas (German real estate area calculation standard). Configurable room labels are maintained for all spaces and are automatically updated when changes occur.
The room register, containing data such as usage type (DIN 277), flooring, cost center assignment, etc., can be extended with any additional information. These data fields can then be used without restriction for all FM functions, filters, and evaluations.
Space Coloring (Zoning)
The zoning function enables coloring of spaces based on various criteria. Any field in the room register can be used as a criterion, as well as calculated values and assigned objects, such as the number of workspaces in the room. This function can also be used to create escape and rescue plans or cleaning area plans. All color criteria are freely configurable; once created, coloring conditions can be used in any floor plan.
Space Coloring (Zoning)
The zoning function enables coloring of spaces based on various criteria. Any field in the room register can be used as a criterion, as well as calculated values and assigned objects, such as the number of workspaces in the room. This function can also be used to create escape and rescue plans or cleaning area plans. All color criteria are freely configurable; once created, coloring conditions can be used in any floor plan.
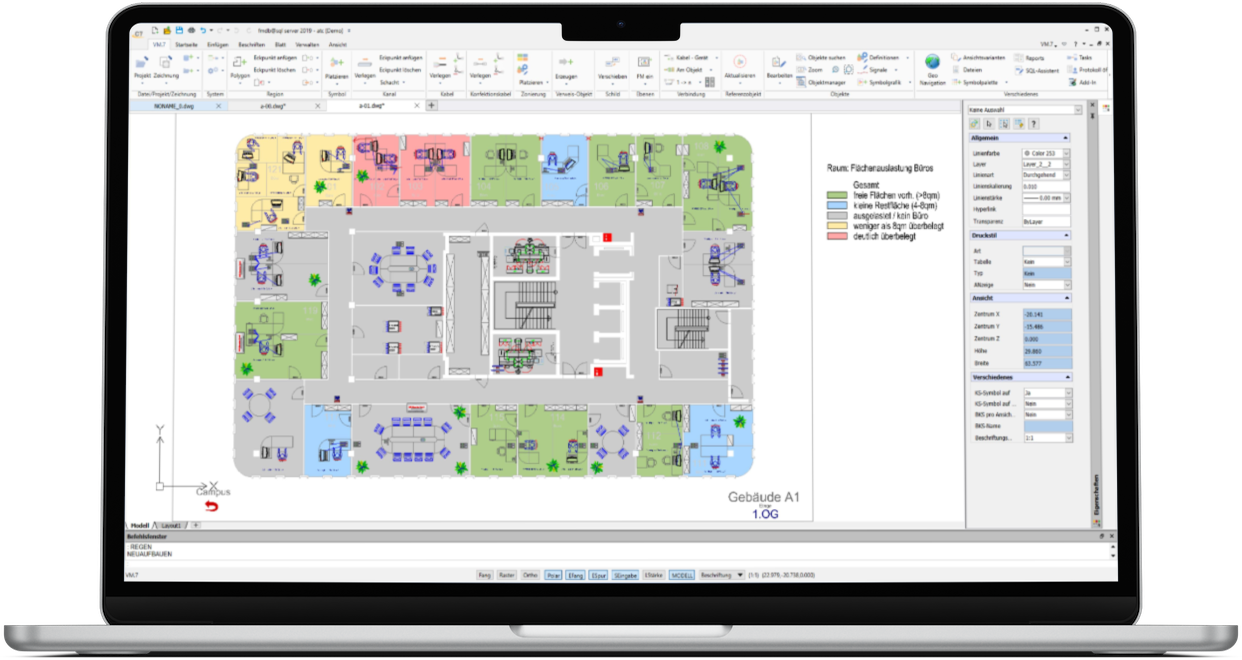
Inventory Management
Workplace equipment and inventory items can be managed graphically and as database information with the VM.7 Facility Manager. When importing inventory objects from DWG drawings, they are created as symbols and stored in the VM.7 symbol library. Existing symbol libraries from furniture manufacturers can also be integrated.
In the VM.7 graphical interface, a new inventory item can be selected from a palette of available symbol types and positioned at the desired location in the drawing. The room in which the inventory item is placed is automatically detected and assigned.
For the master data management of inventory objects, the basic data can be supplemented by any number of fields to capture all company-relevant information.
For all inventory items, any change to the master data is logged (date, time, user, original value, new value) and made available via the history. This allows, for example, all moves (change of location) to be tracked.
Inventory Management
Workplace equipment and inventory items can be managed graphically and as database information with the VM.7 Facility Manager. When importing inventory objects from DWG drawings, they are created as symbols and stored in the VM.7 symbol library. Existing symbol libraries from furniture manufacturers can also be integrated.
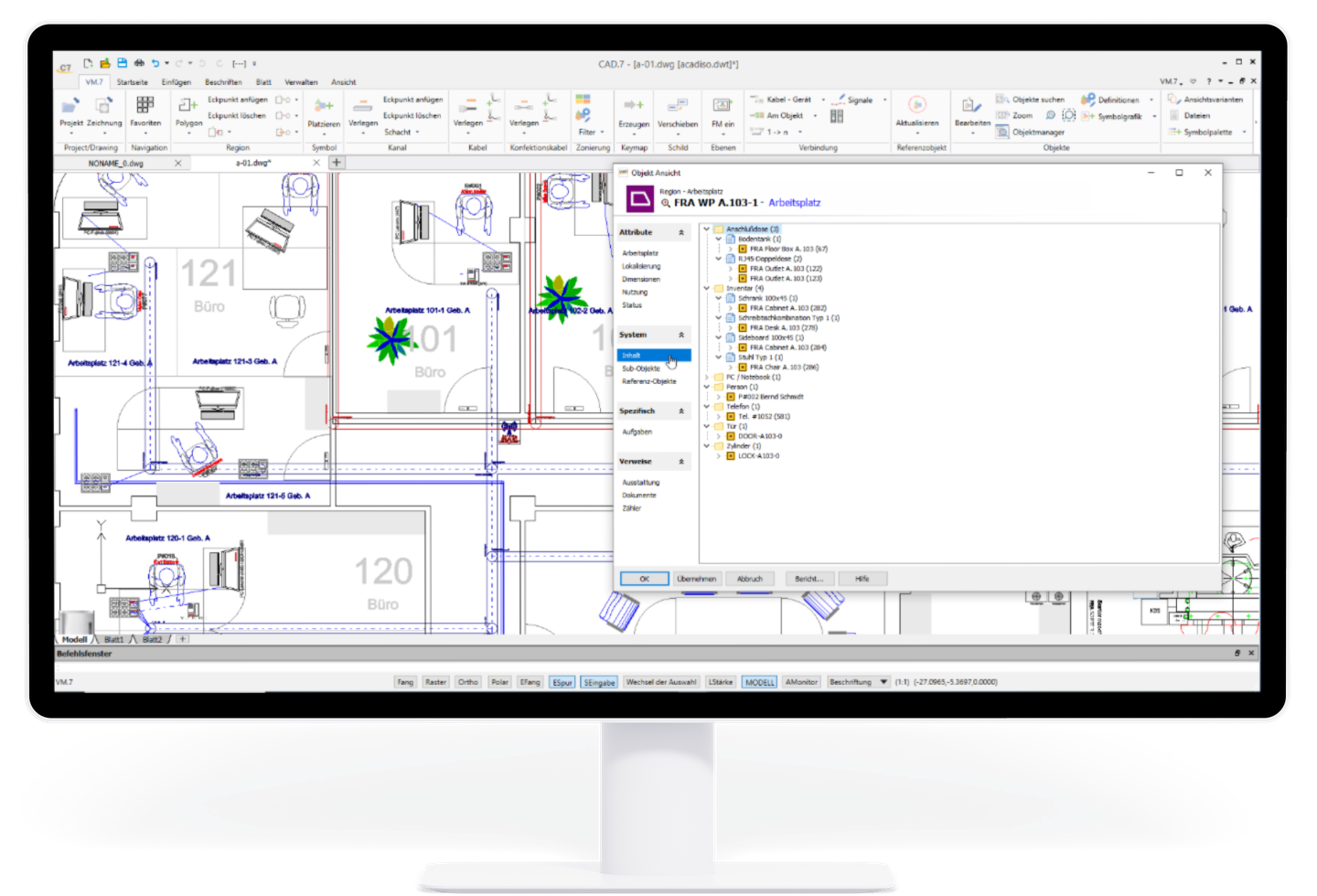
In the VM.7 graphical interface, a new inventory item can be selected from a palette of available symbol types and positioned at the desired location in the drawing. The room in which the inventory item is placed is automatically detected and assigned.
For the master data management of inventory objects, the basic data can be supplemented by any number of fields to capture all company-relevant information.
For all inventory items, any change to the master data is logged (date, time, user, original value, new value) and made available via the history. This allows, for example, all moves (change of location) to be tracked.
Storage Management
The VM.7 Facility Manager has a warehouse management system that can accommodate inventory objects as well as all devices and components. Objects can be positioned from the warehouse into rooms or other spaces or moved from active use to the warehouse. Any number of thematic or local warehouses can be created and managed. Notifications about the inventory are sent when configurable thresholds are reached.
Storage Management
The VM.7 Facility Manager has a warehouse management system that can accommodate inventory objects as well as all devices and components. Objects can be positioned from the warehouse into rooms or other spaces or moved from active use to the warehouse. Any number of thematic or local warehouses can be created and managed. Notifications about the inventory are sent when configurable thresholds are reached.
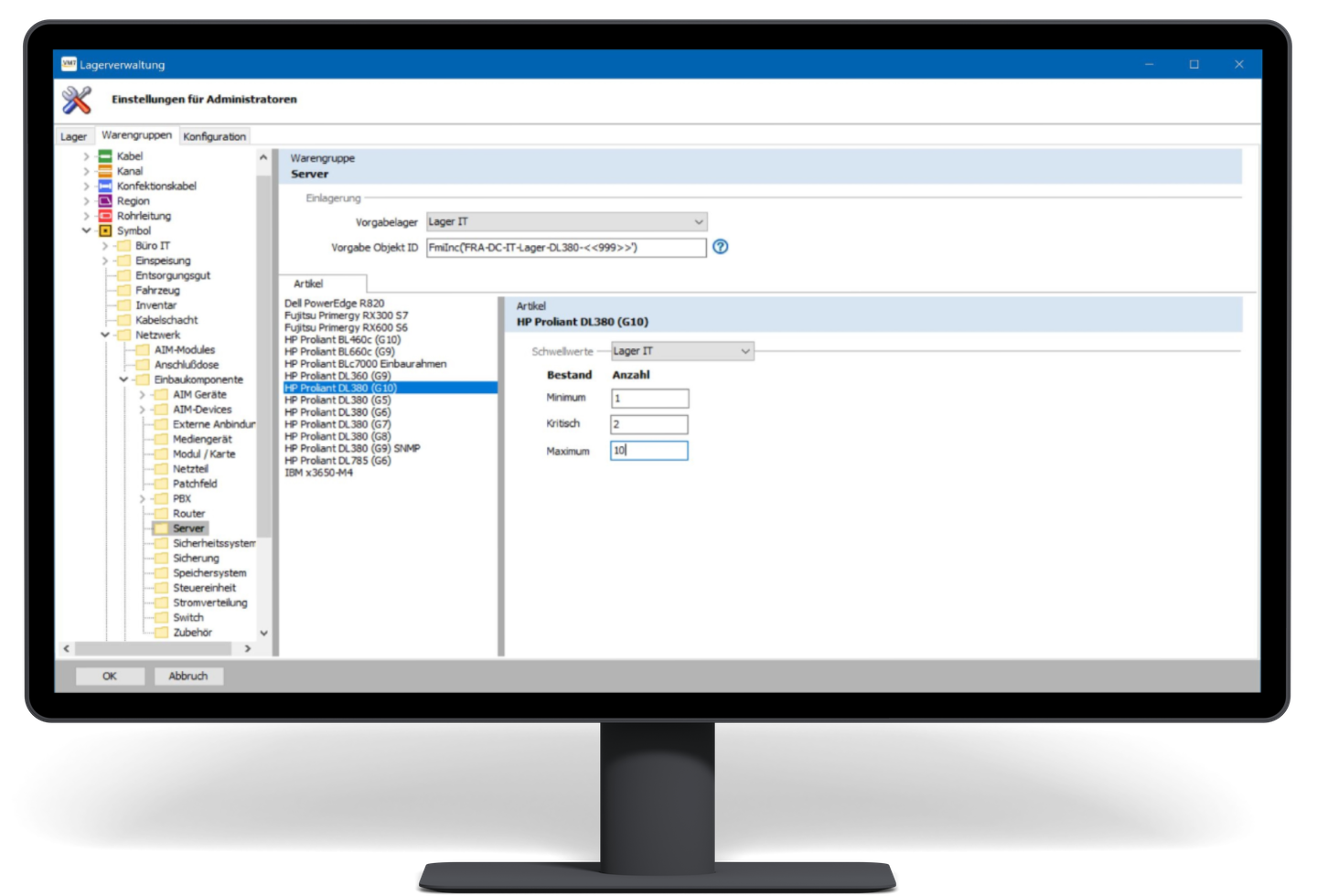
Relocation Management
Accurate information about existing spaces is the basis for active building management. VM.7 enables graphical management of all interior and exterior building areas. Rooms can be quickly and easily captured based on existing CAD drawings. Automatic room contour recognition enables rapid documentation of all spaces.
The Facility Manager offers two options for planning moves: graphically or in planning mode.
Planning mode is a quick solution when there are no variations or it is clear who is moving with which inventory to which room. Graphical moving, on the other hand, also enables very complex planning in several variants and also sub-variants. The variants can also be graphically compared with each other or with the actual state in the affected floor plans. Changes are highlighted in color.
Work orders or move lists can be generated from both options, ensuring an efficient move process.
Relocation Management
Accurate information about existing spaces is the basis for active building management. VM.7 enables graphical management of all interior and exterior building areas. Rooms can be quickly and easily captured based on existing CAD drawings. Automatic room contour recognition enables rapid documentation of all spaces.
The Facility Manager offers two options for planning moves: graphically or in planning mode.
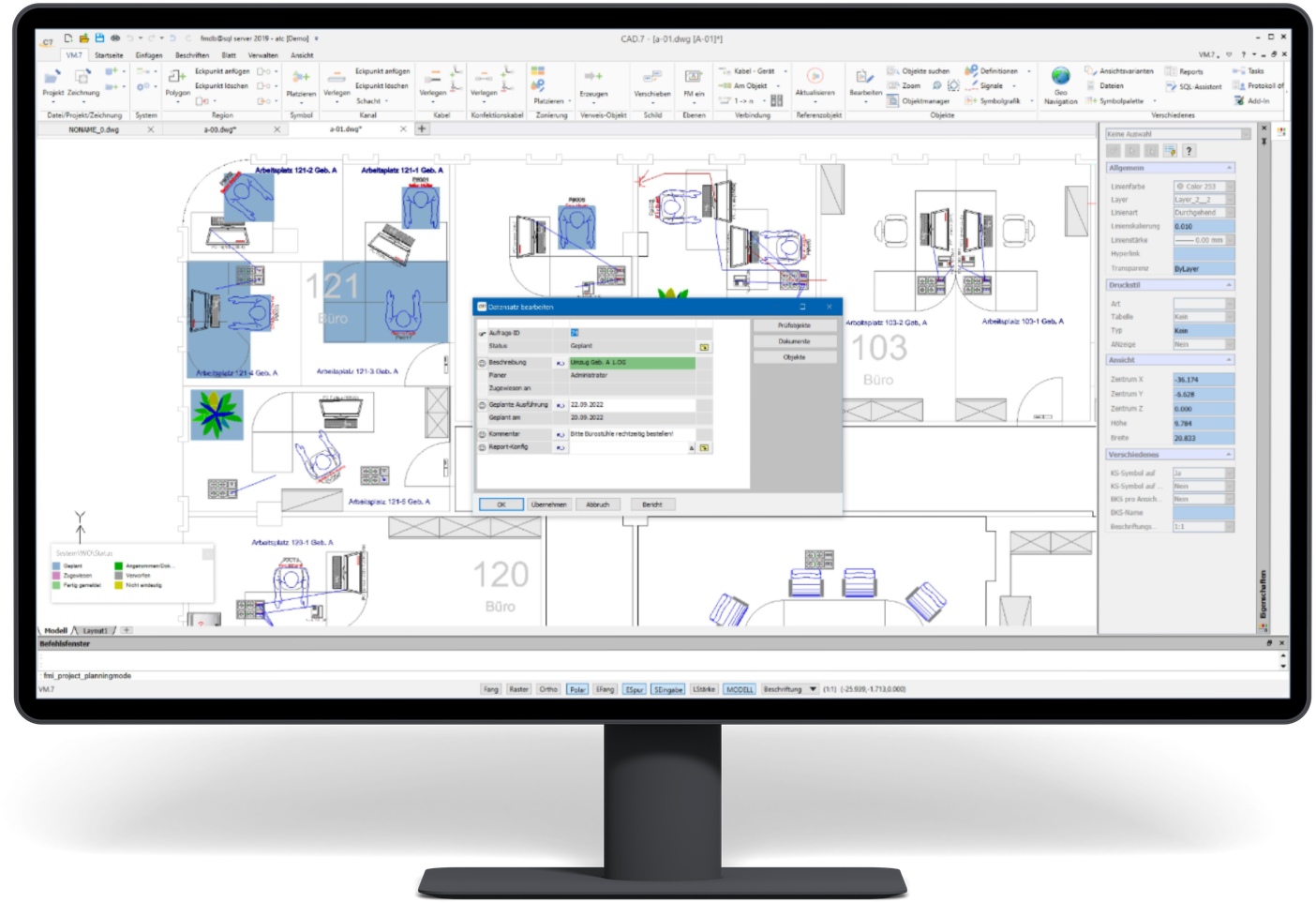
Planning mode is a quick solution when there are no variations or it is clear who is moving with which inventory to which room. Graphical moving, on the other hand, also enables very complex planning in several variants and also sub-variants. The variants can also be graphically compared with each other or with the actual state in the affected floor plans. Changes are highlighted in color.
Work orders or move lists can be generated from both options, ensuring an efficient move process.
Contract and Document Management
VM.7 has integrated document management. Documents can either be stored in the database or referenced with path specifications. Documents can be structured into different types, e.g., contracts, regulations, operating instructions, data sheets, etc., each of which can have individual additional information, e.g., validity periods for contracts and regulations or manufacturer and product for data sheets and operating instructions. With the help of system functions, automatic notifications can be set up for status changes or at the stored times, e.g., warranty or contract expiry.
Contract and Document Management
VM.7 has integrated document management. Documents can either be stored in the database or referenced with path specifications. Documents can be structured into different types, e.g., contracts, regulations, operating instructions, data sheets, etc., each of which can have individual additional information, e.g., validity periods for contracts and regulations or manufacturer and product for data sheets and operating instructions. With the help of system functions, automatic notifications can be set up for status changes or at the stored times, e.g., warranty or contract expiry.
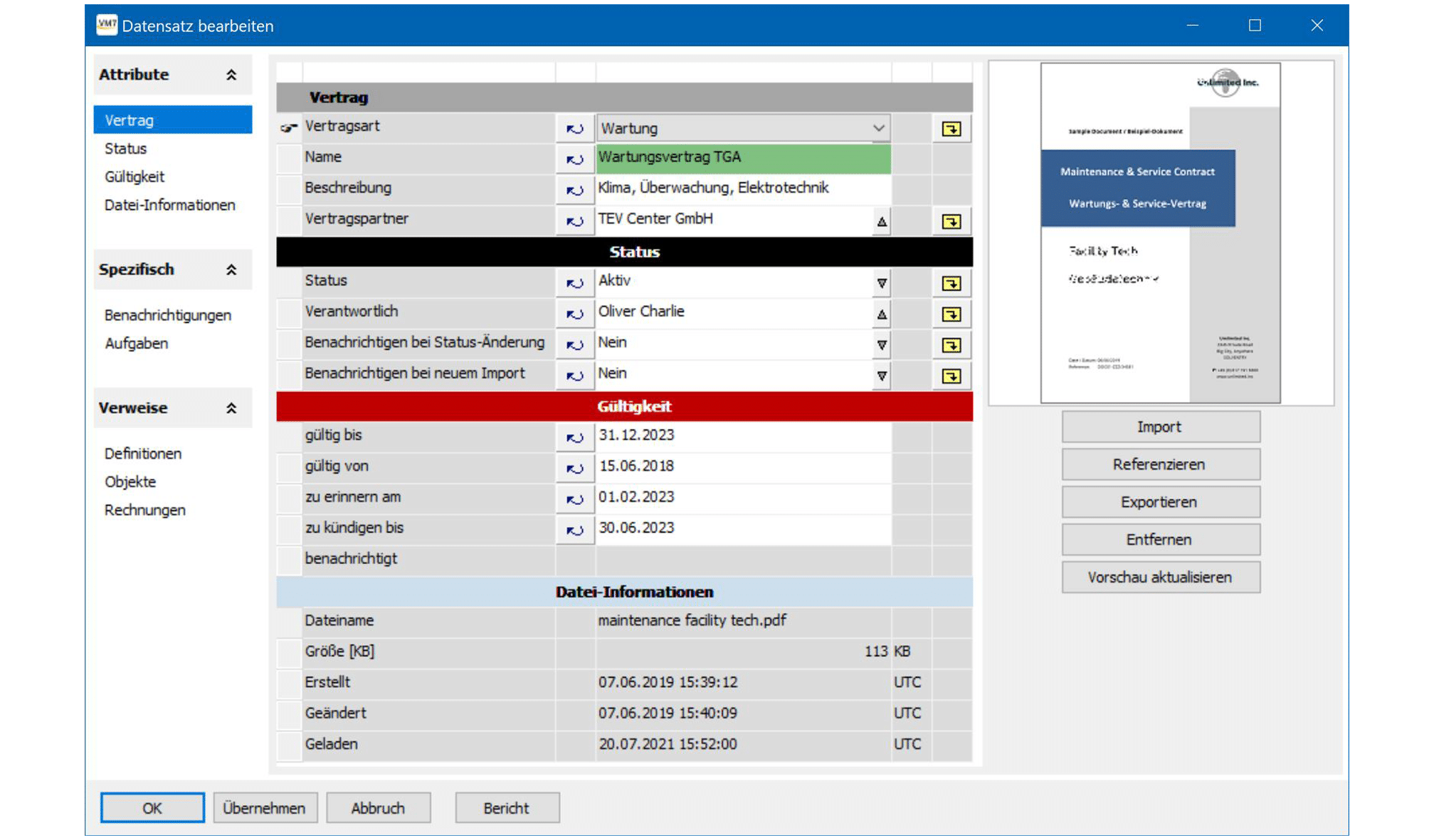
CAD Integration
VM.7 is integrated into various CAD programs and can be operated in its full functionality from the graphical interface. AT+C offers two of its own CAD programs, CADVANCE and CAD.7, but can also be used in conjunction with AutoCAD. CAD.7 is a full-fledged AutoCAD replacement with almost the same operating logic. CADVANCE is geared towards CAD beginners with its clear, intuitive interface.
Unlike many other solutions, VM.7 stores the CAFM-relevant graphics, e.g., room contours and inventory symbols, directly in the database instead of just referencing them in an external CAD drawing. This has several advantages:
The layer control of CAD drawings can be used in VM.7 to create thematic plans or to show or hide specific information depending on the task. Within VM.7, it is defined on which layers the areas, objects, labels and color markings are drawn. Layer configurations can be saved as drawing defaults or selectable options.
CAD Integration
VM.7 is integrated into various CAD programs and can be operated in its full functionality from the graphical interface. AT+C offers two of its own CAD programs, CADVANCE and CAD.7, but can also be used in conjunction with AutoCAD. CAD.7 is a full-fledged AutoCAD replacement with almost the same operating logic. CADVANCE is geared towards CAD beginners with its clear, intuitive interface.
Unlike many other solutions, VM.7 stores the CAFM-relevant graphics, e.g., room contours and inventory symbols, directly in the database instead of just referencing them in an external CAD drawing. This has several advantages:
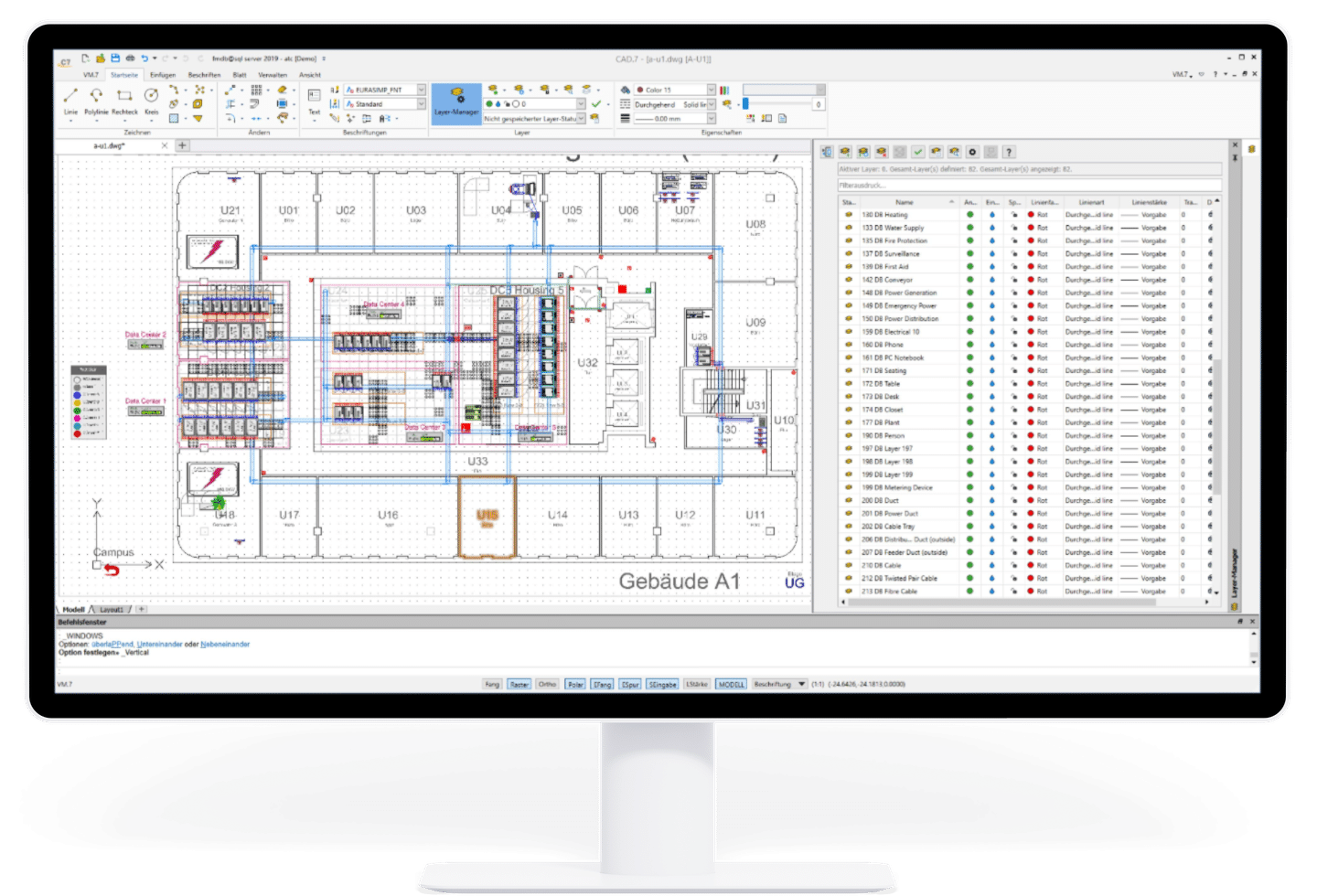
The layer control of CAD drawings can be used in VM.7 to create thematic plans or to show or hide specific information depending on the task. Within VM.7, it is defined on which layers the areas, objects, labels and color markings are drawn. Layer configurations can be saved as drawing defaults or selectable options.
CAFM without CAD
Even without CAD plans, the VM.7 Facility Manager can be used efficiently. All list views can be provided with individual filters or you can navigate using a definable structure, e.g. class or location hierarchy.
For this purpose, the AT+C ObjectManager enables the display of CAFM objects in an individually configurable hierarchical tree structure without graphical support. In addition to calling up and editing master data, the ObjectManager supports moves via drag & drop as well as the creation of new objects in the selected structural level.
Any data objects, e.g. buildings, rooms, inventory or cables, can also be subsequently provided with graphical representations, so that a successive addition is possible depending on the availability of plans.
CAFM without CAD
Even without CAD plans, the VM.7 Facility Manager can be used efficiently. All list views can be provided with individual filters or you can navigate using a definable structure, e.g. class or location hierarchy.
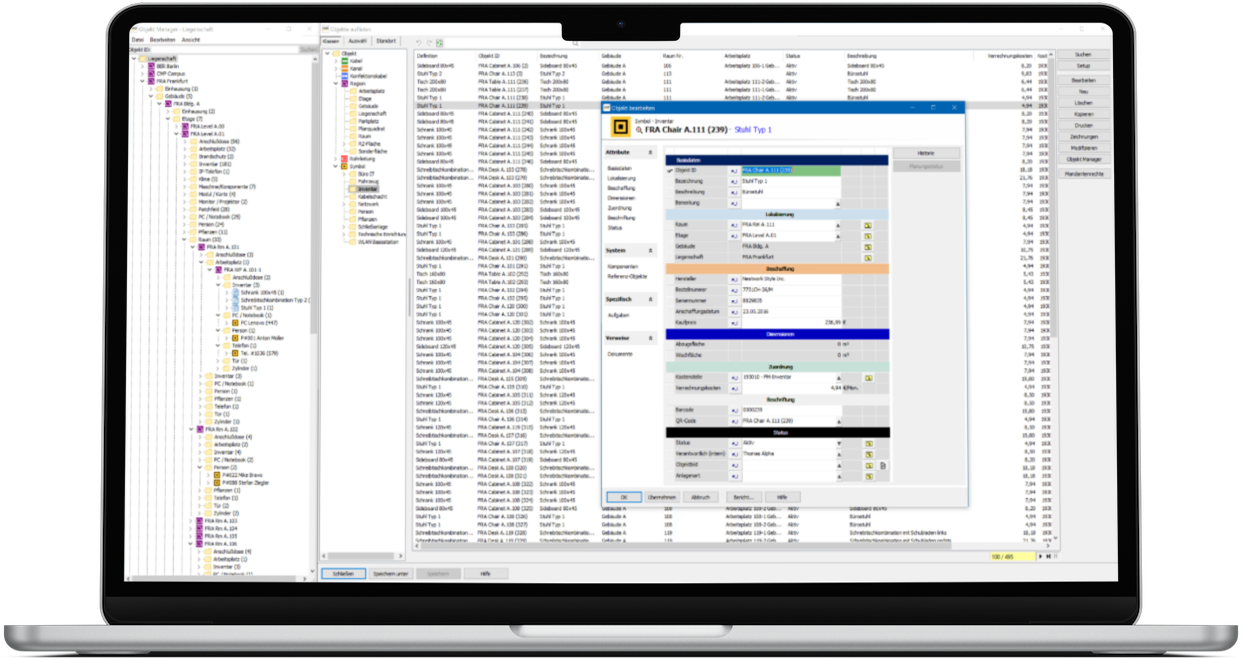
For this purpose, the AT+C ObjectManager enables the display of CAFM objects in an individually configurable hierarchical tree structure without graphical support. In addition to calling up and editing master data, the ObjectManager supports moves via drag & drop as well as the creation of new objects in the selected structural level.
Any data objects, e.g. buildings, rooms, inventory or cables, can also be subsequently provided with graphical representations, so that a successive addition is possible depending on the availability of plans.
VM.7 Webserver
Need access to your AT+C Facility and Connection Management system data anytime, anywhere? No problem! The AT+C VM.7 Web Server provides online access to your information.
The AT+C VM.7 Web Server enables secure access to all your property, room, inventory, device, and connection information via standard web browsers, using encryption and optional two-factor authentication.
You can also view and manage documents, capture photos with a mobile device, and attach them to objects.
Viewing floor plans, including saved layer settings and area coloring based on criteria (zoning), is also available through the browser.
After logging in, the homepage provides intuitive navigation to your objects and documents. If additional information exists for a selected object (e.g., representations in drawings, maintenance tasks, installation position in the distribution cabinet, or connections), this is immediately indicated, with direct navigation to the relevant function.
VM.7 Webserver
Need access to your AT+C Facility and Connection Management system data anytime, anywhere? No problem! The AT+C VM.7 Web Server provides online access to your information.
The AT+C VM.7 Web Server enables secure access to all your property, room, inventory, device, and connection information via standard web browsers, using encryption and optional two-factor authentication.
You can also view and manage documents, capture photos with a mobile device, and attach them to objects.
Viewing floor plans, including saved layer settings and area coloring based on criteria (zoning), is also available through the browser.
After logging in, the homepage provides intuitive navigation to your objects and documents. If additional information exists for a selected object (e.g., representations in drawings, maintenance tasks, installation position in the distribution cabinet, or connections), this is immediately indicated, with direct navigation to the relevant function.
